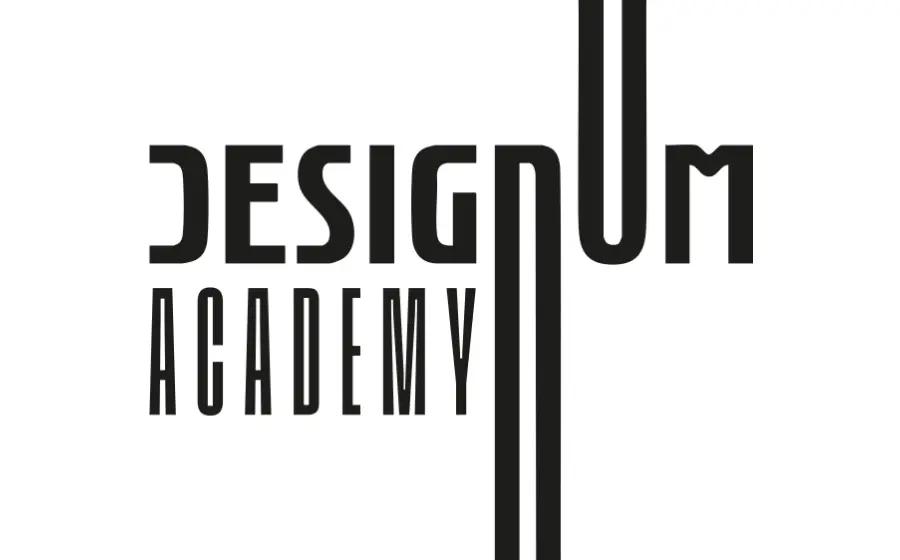Ing. Danica Machač Káňová, Ph.D.
Designer, Educator, Ergonomics
Scopus Author ID 6507013634

Education
-
2011 – 2018 – Faculty of Forestry and Wood Technology, MENDELU Brno – Ph.D. – Development of Current Dimensional Standards for Lying and Resting Furniture
-
2009 – 2011 – Faculty of Forestry and Wood Technology, MENDELU Brno – Ing.2006 – 2009 – Faculty of Forestry and Wood Technology, MENDELU Brno – B.Sc.1998 – 2006 – High School, Ostrava- Zábřeh, Volgogradská 6a
Language Skills:
- English – conversational level
- French – passive
Professional Development – Courses and Online Courses
- 2012 – Course – Fundamentals of Scientific Work
- 2011 – Course – Development of Pedagogical Competencies for Beginning Academic Staff
Work Experience:
- 2024 – interior designer
- 2021 – 2022 – Mendel University in Brno, Faculty of Forestry and Wood Technology, Department of Furniture, Design and Housing – academic staff – assistant professor
- 2014 – 2023 – SYKORA, s.r.o., Brno – designer and expert sales representative (interior designs)
Interests, Skills
- Category B driving license
-
furniture and interior – technology, materials, standards, research
-
AutoCAD drawing
-
3D modeling – Autodesk 3ds Max, V-Ray for 3ds Max
-
presentation skills (Powerpoint, PDF)
-
computer skills (Word, Excel)
Exhibitions
- 2013 – Technical Museum in Brno – design and visualization of the exhibition “Tuning in with us to the waves of radio and television history”, co-author Ing. Kateřina Dvouletá
- 2011 – Brno Urban Interventions exhibition – Electronic presentation
- 2010 – Jindřich Halabala exhibition in Brno – poster author
Interiors
- 2018 – 2023 – design and visualization of apartments in Brno
- 2018 – 2023 – design and visualization of family houses in Brno
- 2021 – design and visualization of an apartment in Prague
- 2021 – design and visualization of a family house in Uherské Hradiště
- 2020 – design and visualization of office spaces in Brno
- 2014 – 2018 – designs, visualizations, and implementations for SYKORA, spol. s.r.o.
- 2014 – design and visualization of a kitchen for a family house in Veverská Bytíšce
- 2014 – design and visualization of an apartment in Brno
- 2013 – design and visualization of a retail unit in Avion Shopping Park in Ostrava
- 2010 – design and visualization of a guest room in a family house in Vratimov
- 2010 – design and visualization of a children’s room in a family house in Stará Bělá
- 2010 – design and visualization of a children’s room in a family house in Vratimov
- 2010 – design and visualization of a kitchen for a family house in Stará Bělá
